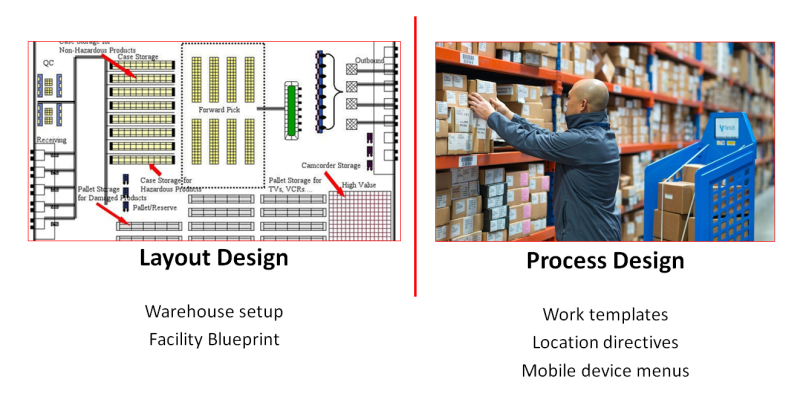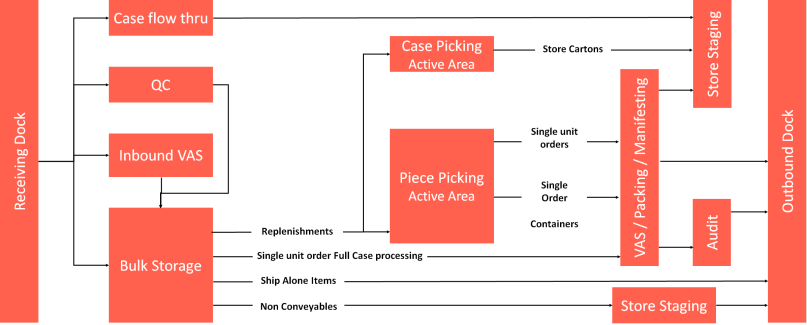
|
|
#1 |
|
Участник
|
Sumit Potbhare: Retail Warehouse Blueprint | Approach to D365 for Commerce with Adv WH Mgmt
Источник: https://sumitnarayanpotbhare.wordpre...h-adv-wh-mgmt/
============== Hi Guys, In this blog, I would like to show you the Retail Warehouse Blueprint. As you can see, Retail Warehouse is a very large place. There are lots of different zones and locations in a Retail Warehouse. We’ll see different places where the products are stored as well as the different places that the products are processed. When you configure D365 F&O Warehouse Management, the process, often mirrors, how warehouse designers design warehouses. Typically, they have to first think about the layout or the blueprint for the facility, and then they start thinking about how people will actually process the goods, through receiving and shipping inside of the warehouse. So the process of layout design goes on first, and then they move on to the process design. So first and foremost, we’re going to look at that layout design or what we call warehouse setup in D365 F&O Warehouse management. Concept of the facility blueprint  When warehouse designers have to put together a design, they will start by developing something that they call a functional blueprint. And it’s a fairly simple diagram, as shown below, that just lists the different areas of the facility and shows how they’re connected as far as the product flows between them.  The layout design shows how products generally come in and then go out. And it indicates which areas are touched upon as it travels out or travels through the building. Such[COLOR=var(--color-text)] kind of functional blueprint of a Warehouse could be of a multi-channel retailer and[/COLOR] so it has the features that are needed to fill orders from the stores as well as consumers. Few areas are a little less supported or not supported, in some cases, in D365 F&O today. Whereas most of them are fairly standard, and they’re richly supported. Block Layout Design Warehouse designers will take that functional blueprint and they will turn that into what they call a block layout, where they will start to actually create blocks of space on the piece of paper that are in proportion to the actual physical space that they’ll take up.  They’ll also start to understand how many locations of what type are in each of these different blocks of space, and they’ll start rearranging them on the paper so that they kind of line up. Of course, you’ve got to have the receiving dock and the shipping dock. Probably those things have to be fixed on the periphery. But the other areas can be moved around. This is important because, as you start getting into the process of implementing D365 F&O Warehouse management or understanding a Retail Warehouse (if you can obtain a copy of the block layout), it helps you uncover the different kinds of locations and how many you might need to set up. But that’s not where industrial engineers stop. They’ll take it to another step. CAD Layout You may have seen one of these before. They’re usually produced by an industrial engineering firm or maybe an architect. This is a CAD layout, a computer-aided design layout.  It’s produced by a program with the assistance of a designer, and you can see each of the different areas are drawn on this drawing in proportion to their size, and all of these different locations that you see, are actual rack locations that are drawn in proportion to their actual physical size so you can understand where things are, where the aisles are, where the storage locations are. All of these over here are the pallets that are sitting on the floor. They take up approximately four by four square feet per pallet. So this kind of layout design gives you the lay of the land for the Retail Warehouse, in that you see there is a bulk storage, there is a piece picking area, there is a packing area, there is a store staging and outbound staging and dock doors. The inbound side also got a prep area and quality control. However, this is not necessarily the final step in the process of designing a Retail Warehouse. Let us look at a Retail Warehouse fly-through video. Now you have some idea about what a Retail Warehouse looks like from the air. Now, in D365 F&O Warehouse management, there is a lot of additional information that needs to be set up to define a zone or a location, such as, location formats, location profiles, etc. The following diagram shows a typical D365 F&O Warehouse management Blueprint hierarchy.  You need to follow a particular setup to create this hierarchy as all these setups are interrelated. You need to go in the different areas of that Retail Warehouse, and talk about the zones and the locations and anticipate the questions that a Retail Warehouse manager is going to ask. And here we finish our journey through the overview of Retail Warehouse Blueprint. I hope this blog was successful in providing a proper visualization of a Retail Warehouse layout which is a starting point in any D365 for Commerce implementation utilizing Advance Warehouse management. In our next blog, we are going to zoom into the detail about the most complex part of the Warehouse management blueprint hierarchy that is different Staging locations, that you should expect to see and need to set up or at least be able to talk inside of a Retail Warehouse. Feel free to reach out for any clarifications. If you like my blog posts then comment and subscribe to the blogs. Please follow me on Facebook | Google+ | Twitter | Skype (sumit0417) #RetailDAXing #D365Commerce Disclaimer: The information in the weblog is provided “AS IS”; with no warranties, and confers no rights. All blog entries and editorial comments are the opinions of the author. Credits: Microsoft Learn, Microsoft Docs Источник: https://sumitnarayanpotbhare.wordpre...h-adv-wh-mgmt/
__________________
Расскажите о новых и интересных блогах по Microsoft Dynamics, напишите личное сообщение администратору. |
|
|
|
|
|